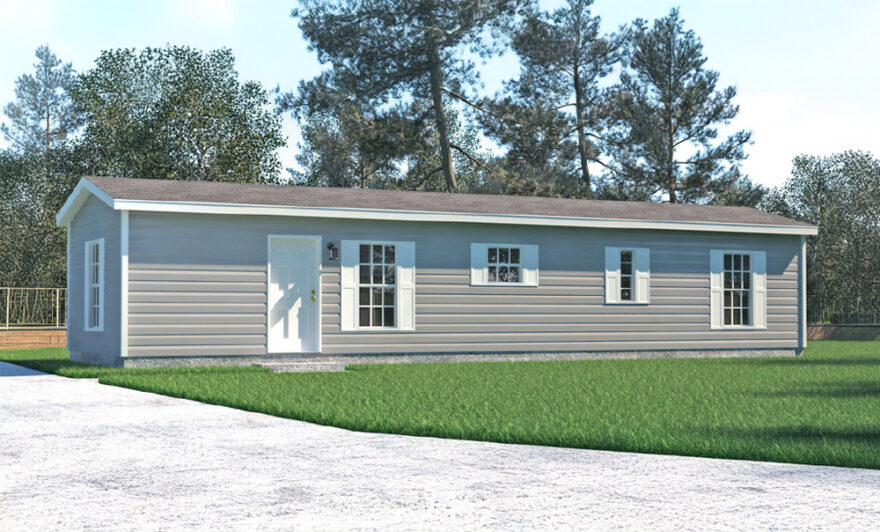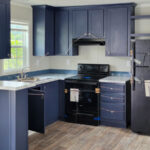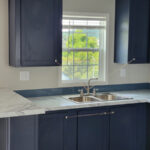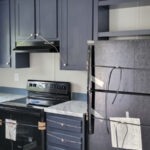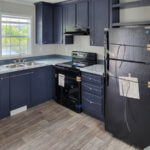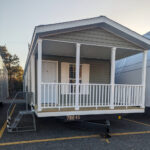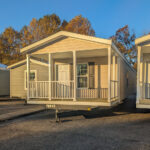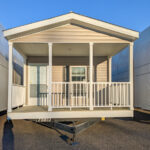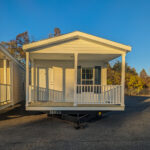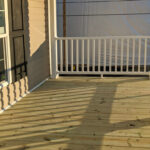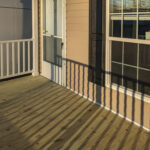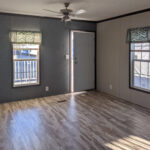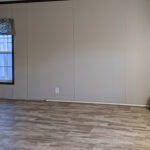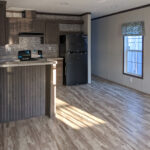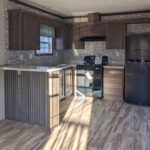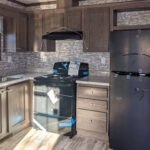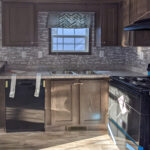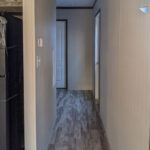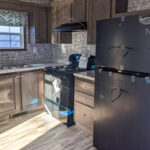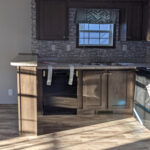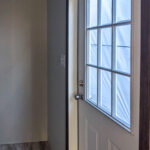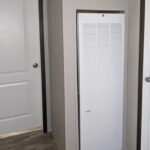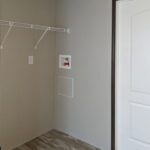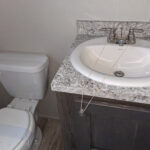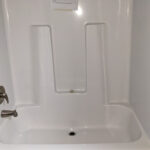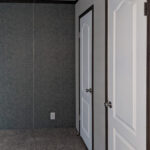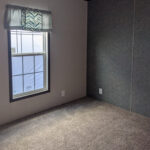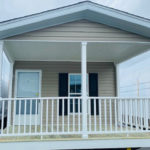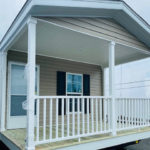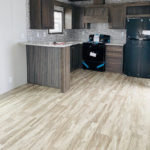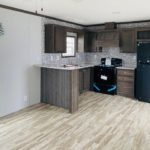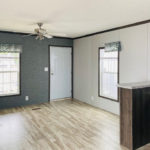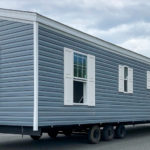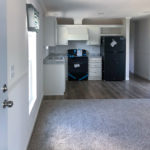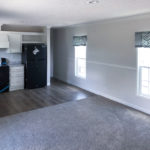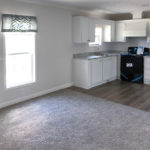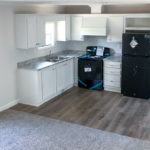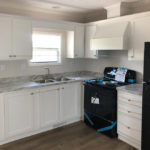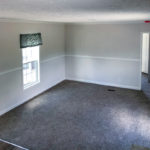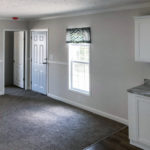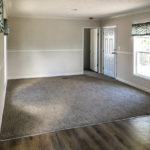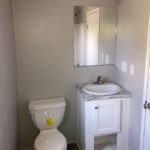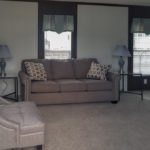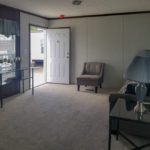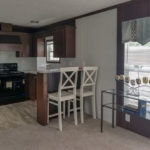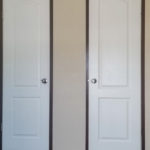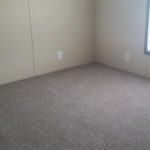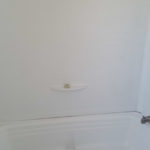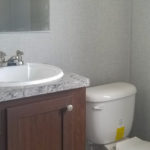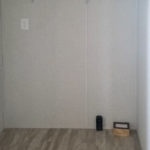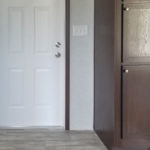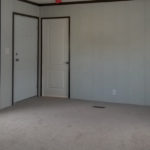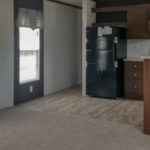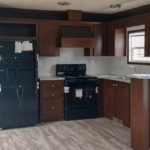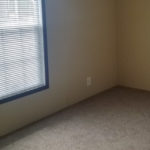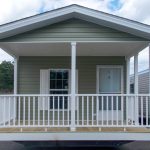Ruby Creek | 2 Beds · 1 Bath · 655 SqFt

The Ruby Creek model has 2 Beds and 1 Bath. This 655 square foot Single Wide home is available for delivery in Virginia, Delaware, Kentucky, Pennsylvania, Ohio, Tennessee, North Carolina, Maryland, Washington DC.
Even with a modest budget, you should be able to find everything you need in this cute manufactured home. Though on the small side, it nevertheless has enough room to accommodate two residential-sized bedrooms. Our popular Ruby Creek model would make a great starter home, or perhaps even a retirement home for those looking to downsize.
Ruby Creek Photo Gallery*
- View of Living Room from the front door
- View of Living Room and steel Living front door
- View of Kitchen from the Living Room
- Master bedroom with granite maize VOG walls, large closet with 2 doors, rockslide grey carpet
- Master bedroom with granite maize VOG walls, rockslide grey carpet
- Bathroom tub/shower combo view with DF9585 grey vinyl flooring
- Bathroom with mystic oak cabinet and cubby hole for extra storage, laminate argento romano countertop and DF9585 grey linoleum.
- Utility area with washer and dryer hook up, DF 9585 grey linoluem flooring
- Utility area view of back steel door with deadbolt, mystic oak 3 door linen cabinet, VOG cooper mineral wall
- Living room view, cloth valiances, mystic oak beadboard around windows, rockslide grey carpet, VOF cooper mineral wall
- Living room/kitchen area bar top with laminate argento romano countertops, black appliances, mystic oak cabinets, DF9585 grey linoleum, VOG cooper mineral walls
- Kitchen area : bar top with laminate argento romano countertops, black appliances, mystic oak cabinets, DF9585 grey linoleum, VOG cooper mineral walls optional dishwasher
- 2nd bedroom: granite maize VOG walls and rockslide grey carpet
- Shown with optional porch
*Photos and renderings are for display purposes only and may contain upgrades and/or aftermarket additions.
Ask your housing consultant about the other great features that come standard on the Ruby Creek manufactured home.
Standard Features
Blue Ridge Series |
FLOORS/PLUMBING:
- Recessed Chassis – 3 Axles
- Removable Hitch
- 40 Gallon Water Heater
- Energy Star Envelope
- R40-21-33 Insulation
- Whole Home Water Shut-Off Valve
- Water Shut-Off at Sinks and Commodes
- 54” Fiberglass Tub/Shower in Bath
- Elongated Raised Height Commodes
- Install Dryer Vent Through Floor
CABINET SHOP:
- 42” Kitchen Overhead Cabinets
- Lined Overhead Kitchen Cabinets with 2 Fixed Shelves
- Lined Base Cabinets with Center Shelf
- Black Vented Range Hood
- Double Shelves Over Refrigerator
- Cabinet Above Range
- Post Form Countertops
- 36” Vanity Height All Baths
- Square Porcelain Sinks in all Baths
- Metal Dual Handle Nickel Bath Faucets
- 8” Double Bowl Stainless Steel Kitchen Sink
- Brushed Nickel Single Lever Coil Spring Kitchen Faucet
WALLS:
- 8’ Flat Ceilings
- 2 x 6 Exterior Walls
- 25” Furnace Opening with 20 x 20 Filter RAG Above
ELECTRICAL:
- Black Lantern Exterior Light at Exterior Doors
- 6” Recessed LED Lights Throughout
- (1) 6” Recessed LED Light over Bath Vanity
- Exterior GFI Receptacle
- Total Electric & 200AMP Service
EXTERIOR:
- 12” Overhang on Hitch End
- Hardi-Board Fascia
- Foam Core Backer Board
- 38” x 82” Six Panel Front Door with 6.5” Jamb
- 34” x 80” Six Panel Steel Rear Door
- Vinyl Low E Thermal Windows
- Shutters Front Door Side and Hitch End
- Architectural Shingles – 30 year
TRIM:
- MDF Shaker Cab Doors with Satin Nickel Hardware and Hidden Hinges
- (1) Row Ceramic Tile in Kitchen and Bath
- 80” Interior Doors
- Furnace Door with Hidden Hinges
- Flat Ceiling Trim
- Lip Casing around All Windows and Doors
- Batten - Wall Color - in All Linoleum Areas
- Deluxe Solid Shelf at Washer/Dryer Area
- Solid Shelf with Rod in Closets
- 2” Vinyl Blinds Throughout
- (1) 24” x 32” Mirror over Bath Sink
- Mirror Clips Top and Bottom
FINAL:
- Refrigerator 18 CF Black
- Electric Coil Top Range Black
- Full View Glass Storm Door Shipped Loose with Hardware for Front Door
WARRANTY:
- One (1) Full Year
advertisement




