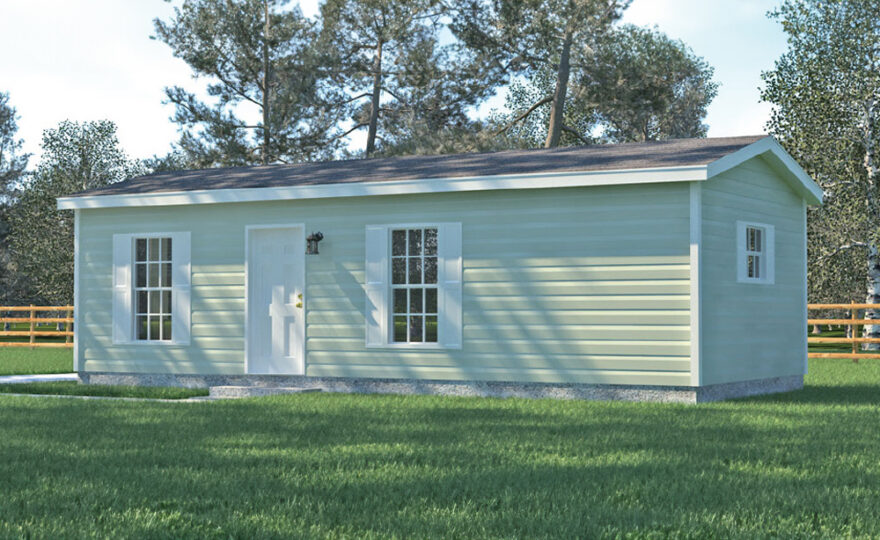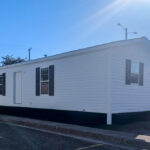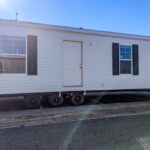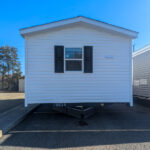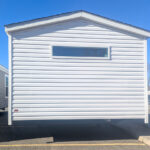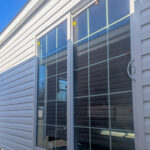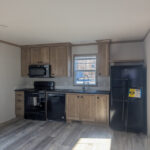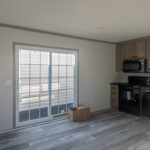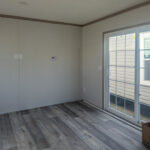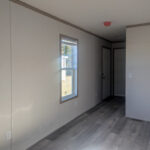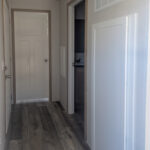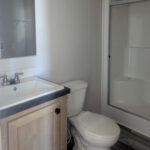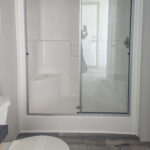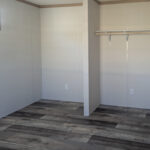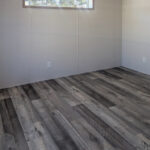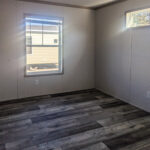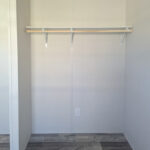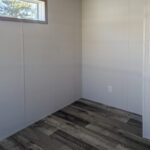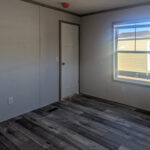Thrifty | 1 Bed · 1 Bath · 492 SqFt
The Thrifty is on Sale! |
SPECIAL VALUE | NOW: $43,900!
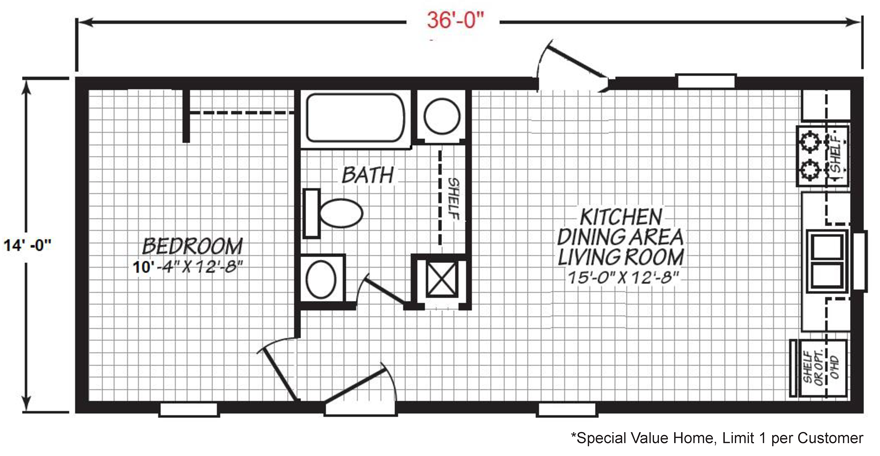
The Thrifty model has 1 Bed and 1 Bath. This 492 square foot Single Wide home is available for delivery in Virginia, Delaware, Kentucky, Pennsylvania, Ohio, Tennessee, North Carolina, Maryland, Washington DC.
This home is $43,900 for a limited time only. Thrifty 1 is a Special Value Home, limit 1 per customer. Does not include freight. Additional promotions do not apply, contact a housing consultant for details.
Thrifty Photo Gallery*
- Artist Rendering
*Photos and renderings are for display purposes only and may contain upgrades and/or aftermarket additions.
Ask your housing consultant about the other great features that come standard on the Thrifty manufactured home.
Standard Features
Expo Elite Series |
FLOORS/PLUMBING:
- Recessed Chassis - 3 Axles
- Removable Hitch
- Energy Star Envelope
- R40-21-33 Insulation
- 40 Gallon Water Heater
- Whole Home Water Shut-Off Valve
- Water Shutoffs at Sinks and Commode
- 60” Fiberglass Tub/Shower in Bath
- Linoleum Throughout
- Elongated Raised Height Commode
- Install Dryer Vent Through Floor
- Stackable Washer & Dryer Hook-Up in Bathroom
CABINET SHOP:
- 42” Kitchen Overhead Cabinets
- Lined Overhead Kitchen Cabinets with 2 Fixed Shelves
- Lined Base Cabinets with Center Shelf
- Black Vented Range Hood
- Shelf over Refrigerator
- Shelf over Range
- Square Porcelain Sink with Dual Acrylic Knobs
- Post Form Countertops
- 36” Vanity Height in Bath
- 8” Double Bowl Stainless Steel Kitchen Sink
- Brushed Nickel Single Lever Coil Spring Kitchen Faucet
WALLS:
- 8’ Flat Ceilings
- 2 x 6 Exterior Walls
- 25” Furnace Opening with 20 x 20 Filter RAG Above
ELECTRICAL:
- Black Lantern Exterior Light at both Exterior Doors
- 6” Recessed LED Lights Throughout
- (1) 6” Recessed LED Light Above the Bath Vanity
- Exterior GFI Receptacle
- Total Electric & 200AMP Service
EXTERIOR:
- 12” Overhang on Front End Only
- Hardi-Board Fascia
- Foam Core Backer Board
- 38” x 82” Six Panel Front Door with 6.5” Jamb
- 34” x 80” Steel Rear Door
- Vinyl Low E Thermal Windows
- Shutters Front Door Side and Hitch End
- Architectural Shingles – 30 year
TRIM:
- MDF shaker, Factory Select Cabinets with Hidden Hinges and Satin Nickel Pulls
- (1) Row of Ceramic Tile in Kitchen and Bath
- 80” Interior Doors
- Furnace Door with Hidden Hinges
- Flat Ceiling Trim
- Batten - Wall Color - in All Linoleum Areas
- Lip Casing around All Windows and Doors
- Deluxe Solid Shelf at Washer/Dryer Area
- Wood Shelf with Rod in Closet
FINAL:
- Refrigerator – 18 CF – Black
- Electric Coil Top Range – Black
- Full View Glass Storm Door Shipped Loose with Hardware for Front Door
WARRANTY:
- One (1) Full Year
AVAILABLE OPTIONS:
- 2” Mini Blinds Throughout
- Bedroom 1 Closet Wall & Door
- Finished Drywall T/O
- OSB Wrap
- Dishwasher
- Microwave Over Range
- Icemaker (Plumb Only/Plumb & Install)
- Sliding Glass Door
- 60” Fiberglass Shower w/ Glass Door
- Wind Zone II / Wind Zone III
- 4’ Stretch (2’ in Bedroom – 2’ in Living Room)
- Customer Color Selection
advertisement




