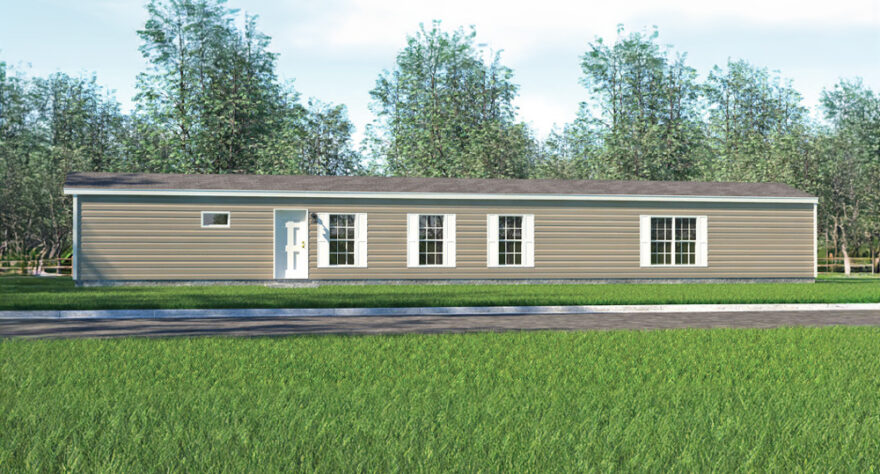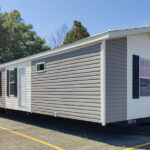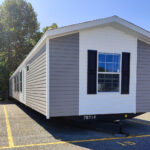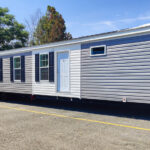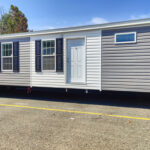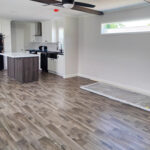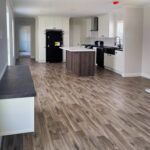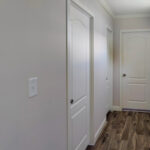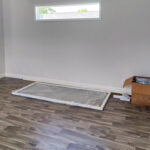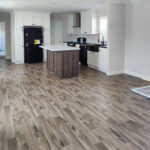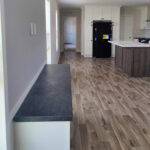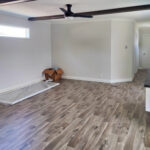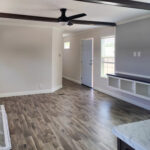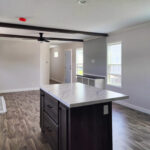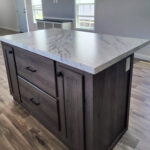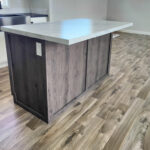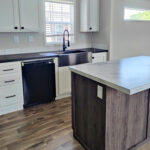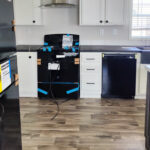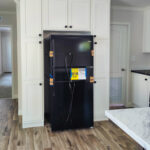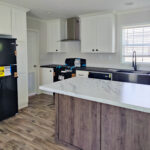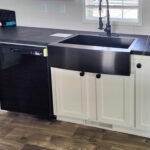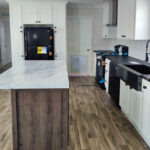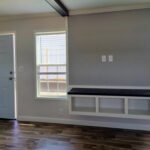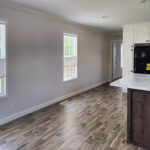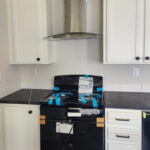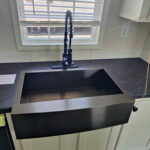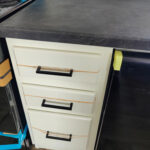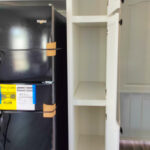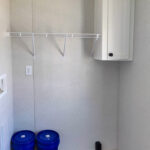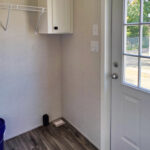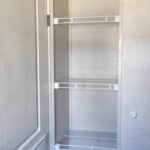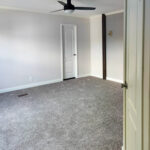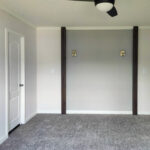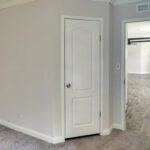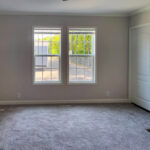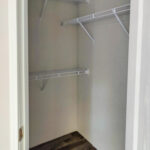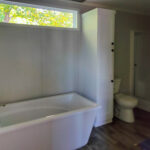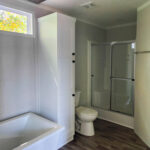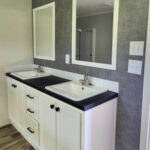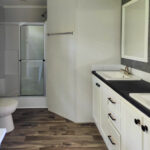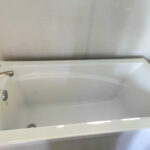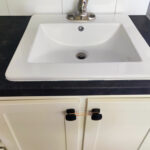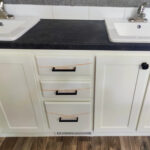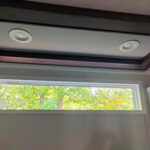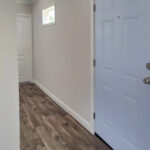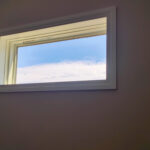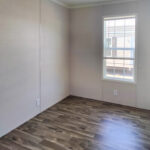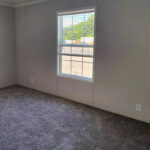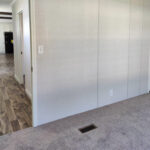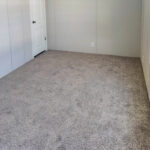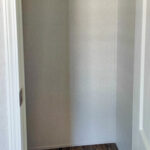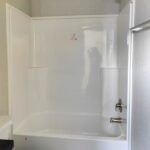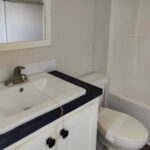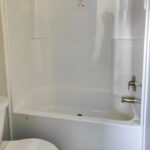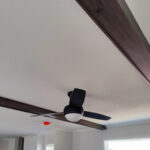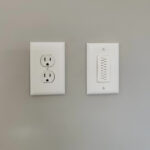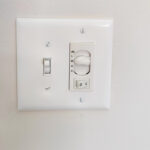Graham | 3 Beds · 2 Baths · 1178 SqFt
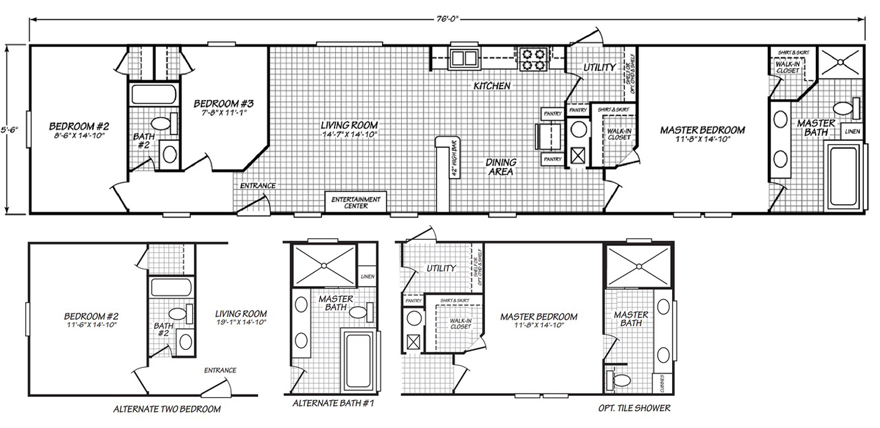
The Graham model has 3 Beds and 2 Baths. This 1178 square foot Single Wide home is available for delivery in Virginia, Delaware, Kentucky, Pennsylvania, Ohio, Tennessee, North Carolina, Maryland, Washington DC.
This manufactured home might be part of the single-section family but that doesn’t mean it falls short on elbow room. In fact, the trendy three-bedroom Graham model is surprisingly spacious and accommodating, due in large part to its 76-foot-long frame. Ask about the alternate two-bedroom and master bath layouts.
Graham Virtual Tour
Graham Photo Gallery*
- Artist Rendering
*Photos and renderings are for display purposes only and may contain upgrades and/or aftermarket additions.
Ask your housing consultant about the other great features that come standard on the Graham manufactured home.
Standard Features
Blue Ridge Series |
FLOORS/PLUMBING:
- Recessed Chassis – 6 Axles
- Energy Star Envelope
- R40-21-33 Insulation
- 40 Gallon Water Heater
- Whole Home Shut-Off Valve
- Water Shut-Off at All Sinks and Commodes
- 48” Fiberglass Shower with Door in Bath 1
- Stand Alone Tub in Bath 1
- 60” Fiberglass Tub/Shower in Bath 2
- Black Dishwasher
- Elongated Raised Height Commodes
- Install Dryer Vent Through Floor
- Linoleum Throughout
CABINET SHOP:
- 42” Kitchen Overhead Cabinets
- Lined Overhead Kitchen Cabinets with 2 Fixed Shelves
- Lined Base Cabinets with Center Shelves
- Stainless Steel Chimney Range Hood
- Single Overhead Utility Cabinet
- Kitchen Island with 2 Pots and Pans Drawer
- Floating Entertainment Center
- Post Form Countertops
- 36” Vanity Height All Baths
- Single Bowl Low Profile Drop-In Stainless Steel Kitchen Sink 31” x 28” x 8”
- Square Double Porcelain Sinks with Brushed Nickel
- Single Lever Faucets Bath 1
- Single Square Porcelain Sink with Brushed Nickel Single Lever Faucet Bath 2
- Brushed Nickel Single Lever Coil Spring Kitchen Faucet
WALLS:
- 8’ Flat Ceilings with Beams in Living Room
- Finished Drywall Kitchen, Dining Room, Living Room, Hallway and Bedroom 1 with Tinted Primer
- Accent for Floating Entertainment Center
- 2 x 6 Exterior Walls
- 25” Furnace Opening with 20 x 20 Filter RAG Above
ELECTRICAL:
- Black Lantern Exterior Light at Entrance Doors
- 6” Recessed LED Lights Throughout
- Exterior GFI Receptacle
- (2) 6” Recessed LED Lights in Bath 1 Above Vanity and (1) in Bath 2 Above Vanity
- Coffered Ceiling Over Tub in Bath 1
- (2) Recessed Lights in Coffered Ceiling in Bath 1
- Black Ceiling Fan Living Room
- Total Electric & 200AMP Service
EXTERIOR:
- OSB Exterior Sheathing House Wrap
- White Accent Vinyl Siding at Front Door and Hitch End
- 38” x 82” Six Panel Front Door w/6.5” Composite Jamb
- 34” x 80” Steel Rear Door
- Vinyl Low E Thermal Windows
- 30” x 40” Window over Kitchen Sink
- Shutters Front Door Side and Hitch End
- Architectural Shingles – 30 year
TRIM:
- MDF Shaker Cab Doors with European Style Cabinet Hardware and Hidden Hinges
- 1 Row Ceramic Tile Backsplash in Kitchen and Baths
- 80” Interior Doors
- Furnace Door with Hidden Hinges
- Walk-in Closets Bedroom 1- Shirt and Skirt
- Wood Shelf Beside Utility Overhead
- Solid Shelf with Rod in Closets
- 2” Vinyl Blinds Throughout
- (2) 24” x 32” Framed Mirrors Bath 1 (1) 24” x 32” Framed Mirror Bath 2
- Towel Bar and Tissue Holder in Both Baths
FINAL:
- Refrigerator – 18 CF – Black
- Electric Coil Top Range – Black
- Matte Black Ceiling Fan
- Full View Glass Storm Door Shipped Loose with Hardware for Front Door
WARRANTY:
- One (1) Full Year
advertisement





