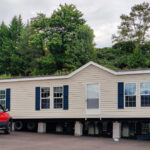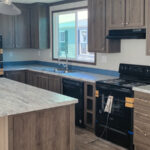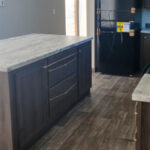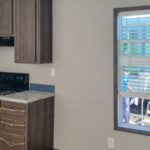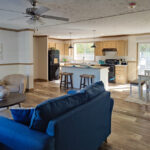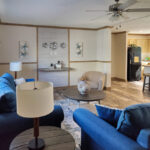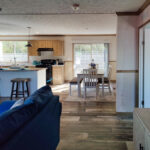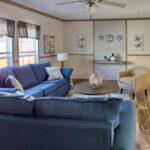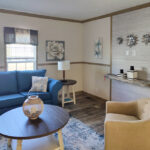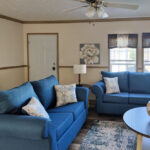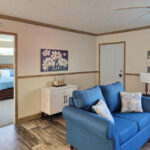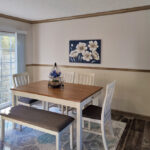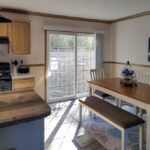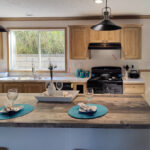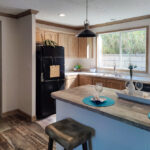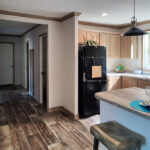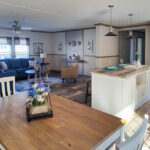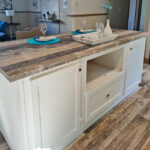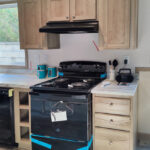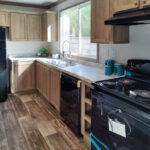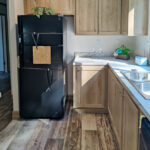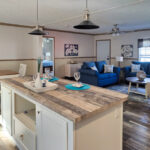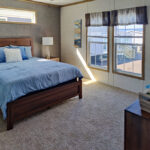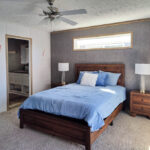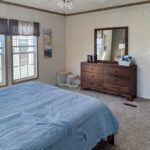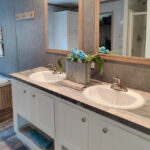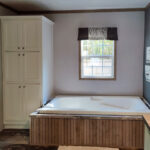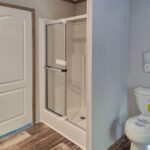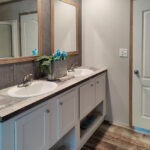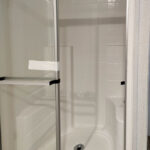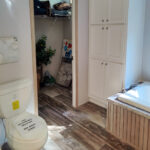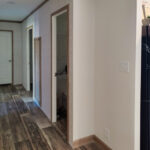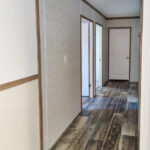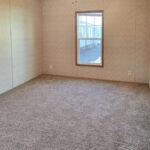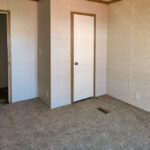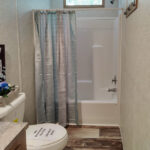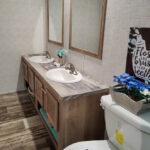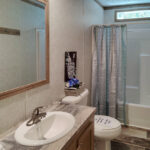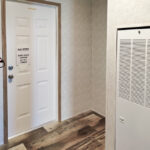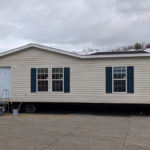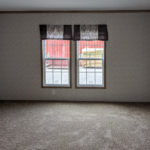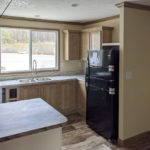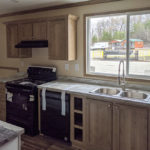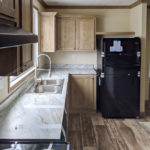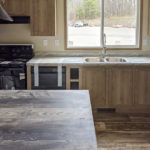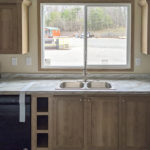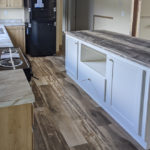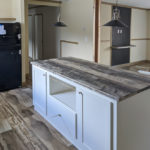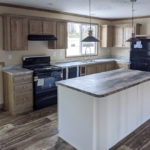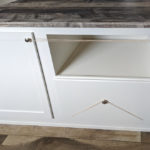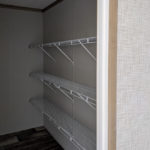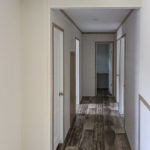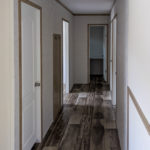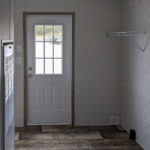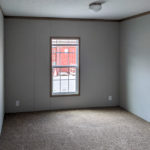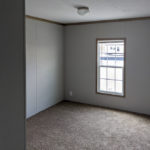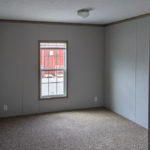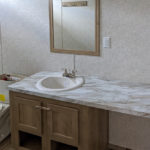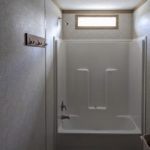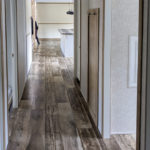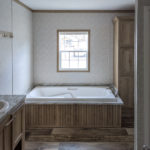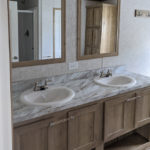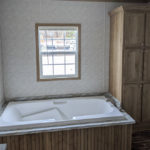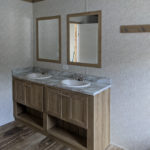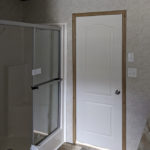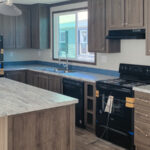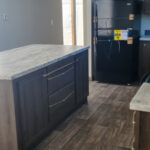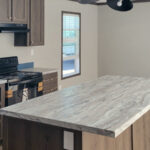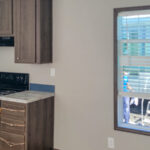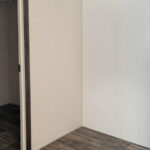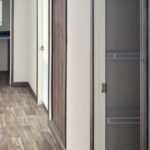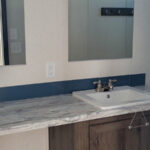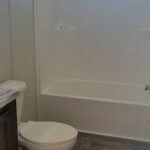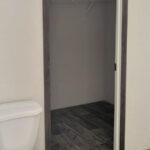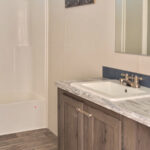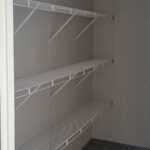Sunrise | 3 Beds · 2 Baths · 1474 SqFt
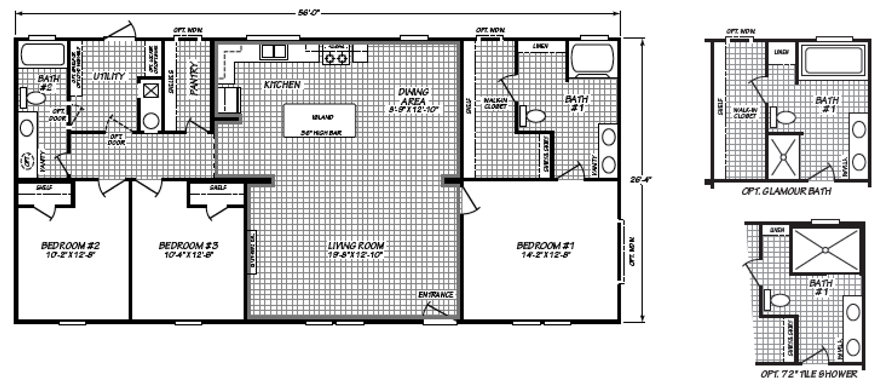
The Sunrise model has 3 Beds and 2 Baths. This 1474 square foot Double Wide home is available for delivery in Virginia, Delaware, Kentucky, Pennsylvania, Ohio, Tennessee, North Carolina, Maryland, Washington DC.
Sunrise Photo Gallery
*Photos may reflect non-standard, upgraded items
Ask your housing consultant about the other great features that come standard on the Sunrise manufactured home.

Standard Features
Blue Ridge Series |
FLOORS/PLUMBING:
- Recessed Chassis – 4 Axles Per Section
- Removable Hitch
- Energy Star Envelope
- R40-21-33 Insulation
- 40 Gallon Water Heater
- Water Shutoffs at Sinks and Commodes
- 54” Fiberglass Tub/Shower in Bath 1
- 54” Fiberglass Tub/Shower in Bath 2
- Elongated Raised Height Commodes
- Install Dryer Vent Through Floor
CABINET SHOP:
- 42” Overhead Kitchen Cabinets
- Lined Overhead Kitchen Cabinets with 2 Fixed Shelves
- Lined Based Cabinets with Center Shelf
- Black Vented Range Hood
- Cabinet Above Range
- Shelf Above Refrigerator
- Post Form Countertops
- Island Cabinet with (2) Pot and Pan Drawers
- 2” Stiles on Back and Edge of Island
- Removable Water Heater Access with Coat Hook Rack
- 36” Vanity Height All Baths
- 8” Double Bowl Stainless Steel Kitchen Sink
- Square Porcelain Sinks in Both Baths
- Dual Handle Plastic Nickel Bath Faucets
- Brushed Nickel Single Lever Coil Spring Kitchen Faucet
WALLS:
- 8’ Flat Ceilings
- 2 x 6 Exterior Walls
- Finished Drywall Throughout with 2 Coats Tinted
- Primer –Corner Battens in Closets
- 25” Furnace Opening with 20 x 20 Filter RAG Above
ELECTRICAL:
- Black Lantern Exterior Light at Front Door
- Glass Style Exterior Light at Rear Door
- 6” Recessed LED Lights Throughout
- (2) 6” Recessed LED Lights Over Bath 1 and (2) at Bath 2 Vanity
- 2 Pendant Lights Over Bar in the Kitchen
- Exterior GFI Receptacle
EXTERIOR:
- OSB Exterior Sheathing with House Wrap
- Hardi-Board Fascia
- 38” x 82”Six Panel Steel Front Door with Composite Jamb
- 34” x 80” Six Panel Steel Rear Door
- Vinyl Low E Thermal Windows
- Vinyl Low E Horizontal Sliding Window over Kitchen Sink
- 30” x 8” Transom Window over Bath 1 Tub
- 30” x 8” Transom Window over Bath 2 Tub
- Shutters on Front Door Side
- Architectural Shingles – 30 year
TRIM:
- MDF Shaker Cab Doors with Satin Nickel
- Hardware and Hidden Hinges
- (1) Row Ceramic Tile Kitchen and Baths
- 80” T-Shaker Style Interior Doors
- Shaker Style Furnace Door with Hidden Hinges
- Crown and Base Molding in All Drywall Areas
- 2.5” Flat Molding at VOG Areas
- Lip Casing around All Windows and Doors
- Matching Cabinet Crown on All Overhead
- Cabinets
- (2) 24” x 32” Mirrors over Bath 1 Vanity and (2) 24” x 32” Mirrors Bath 2 Vanity
- Wood Shelves in Bath 1
- Three Shelf Walk-in Pantry with 24” Door
- Deluxe Solid Shelf at Washer/Dryer Area
- Solid Shelf with Rod in Closets
- 2” Mini Blinds Throughout
- 25 oz. Carpet with Re-bond Carpet Pad
FINAL:
- Refrigerator – 18 CF – Black
- Range – Electric Coil Top – Black
- (3) Hook Robe Racks in Both Baths
- Full View Glass Storm Door Shipped Loose with Hardware for Front Door
WARRANTY:
- One (1) Full Year
advertisement




