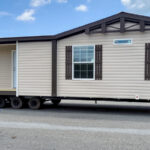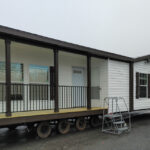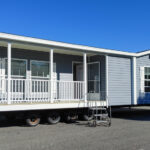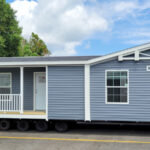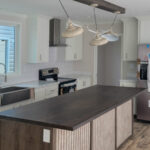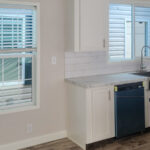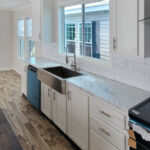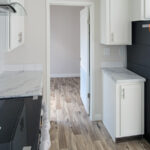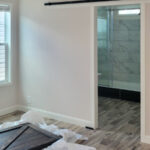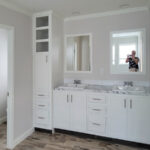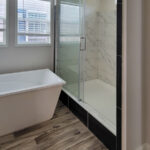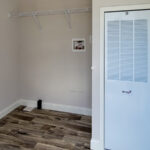Harvester | 3 Beds · 2 Baths · 1552 SqFt
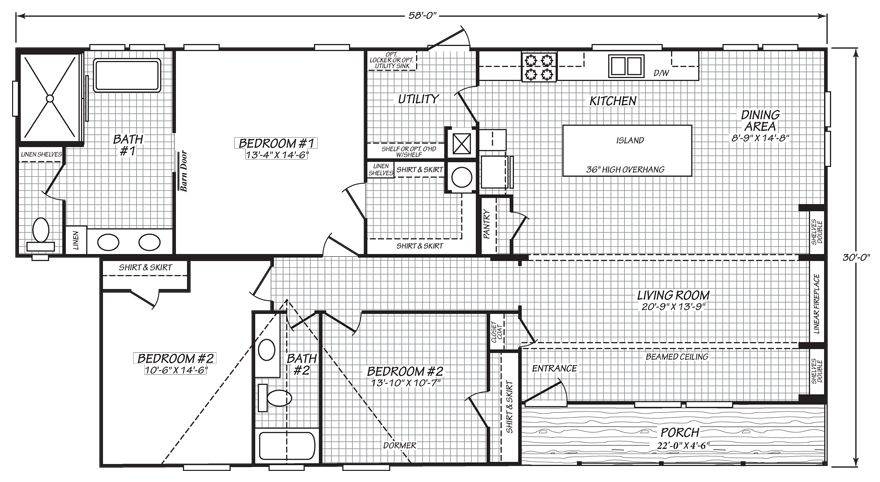
The Harvester model has 3 Beds and 2 Baths. This 1552 square foot Double Wide home is available for delivery in Virginia, Delaware, Kentucky, Pennsylvania, Ohio, Tennessee, North Carolina, Maryland, Washington DC.
Please Note: As product changes often, these images and colors may not represent those available. Contact a housing consultant for more information.
Harvester Virtual Tour
Harvester Photo Gallery*
*Photos and renderings are for display purposes only and may contain upgrades and/or aftermarket additions.
Ask your housing consultant about the other great features that come standard on the Harvester manufactured home.
Standard Features
Blue Ridge Series |
FLOORS/PLUMBING:
- Recessed Chassis – 5 Axles Per Section
- Removable Hitch
- Energy Star Envelope
- R40-21-33 Insulation
- 40-Gallon Water Heater
- Whole House Water Shut-Off Valve
- Water Shut-Off at Sinks and Commodes
- 48” x 72” Ceramic Shower Bath 1 with Sliding Glass Barn Door
- Stand Alone Tub in Bath 1
- Kingston Faucet on Stand Alone Tub Bath 1
- 60” Fiberglass Tub/Shower Bath 2
- Plumb for Icemaker
- Stainless Steel Dishwasher
- Elongated Raised Height Commodes
- Install Dryer Vent Through Floor
CABINET SHOP:
- 42” Overhead Kitchen Cabinets
- Lined Overhead Kitchen with 2 Fixed Shelves
- Lined Base Cabinets with Center Shelf
- Stainless Steel Chimney Range Hood
- Cabinet Over Refrigerator w/Single Center Shelf
- Island Cabinet with (2) Pot and Pan Drawers
- 2” Stiles on Back and Ends of Island
- Entertainment Center with Live Edge Solid Wood Shelves
- Toe Kicks in Kitchen & Baths Match Trim Color
- Post Form Countertops
- 36” Vanity Height All Baths
- Square Double Porcelain Sink with Kingston Brass Dual Handle Faucets Bath 1
- Single Square Porcelain Sink with Kingston Brass Dual Handle Faucet Bath 2
- Single Bowl Low Profile Drop-In Stainless Steel Kitchen Sink 31” x 28” x 8”
- Brushed Nickel Single Lever Coil Spring Kitchen Faucet
WALLS:
- 8’ Flat Ceilings
- 2 x 6 Exterior Walls
- Finished Drywall Throughout with Tinted Primer
ELECTRICAL:
- (3) LED Recessed Lights on Porch
- Black Lantern Exterior Light at Rear Door
- 6” Recessed LED Lights Throughout
- (3) Farmhouse Pendants over Island
- Black Ceiling Fan in Living Room
- Receptacle and Chase at 66” Height at Fireplace
- (2) 6” Recess LED Light Over Sinks Bath 1 and (1) over Sink Bath 2
- Exterior GFI Receptacle
- Total Electric & 200AMP Service
EXTERIOR:
- OSB Exterior Sheathing House Wrap
- White Hardi Fascia and Soffitt
- 18 FT. Dormer
- 22 FT. Covered Porch with Black Porch Railings
- 38” x 82” Craftsman Inswing Front Door with 6.5” Jamb
- 34” x 80” Steel Rear Door
- Vinyl Low E Thermal Windows
- (2) Windows-30”x40” Behind Tub in Bath 1
- 30” x 8” Transom Over Bath 1 & Bath 1 Water Closet
- 30” x 8” Transom Over Bath 2 Shower
- 60” x 44” Horizontal Slider Wdw at Kitchen Sink
- White Picket Shutter Front Door & Hitch End Side
- Architectural Shingles – 30 year
TRIM:
- European Cabinet Hardware
- Full Height Ceramic Backsplash on Kitchen Rear Side Wall. (1 row of tile at base cabinet next to refrigerator)
- (1) Row Ceramic Backsplash in Baths
- 80” Interior Doors
- Barn Door – Bath 1, Pantry & Coat Closet
- Cabinet Stile Molding for Ceiling, Door, Window Casing and Cabinets
- Cabinet Stile Molding for Base in Lino Areas
- Matching Cabinet Crown on All Overhead Cabinets
- Trim Color Beams in the Living Room
- Deluxe Solid Shelf at Washer/Dryer Area
- Solid Shelf with Rod in Closets
- 2’’ Vinyl Blinds Throughout
- (2) 24” x 32” Trimmed Mirrors Bath 1 (1) 24” x 32” Trimmed Mirror Bath 2
- 25oz Carpet with Re-bond Carpet Pad
FINAL:
- Refrigerator - 22 Cubic Foot Stainless Steel, Side-by-Side - Ice & Water in Door
- Smooth Top Range Stainless Steel
- Electric Fireplace at Entertainment Center Full View Glass Storm Door Shipped Loose with Hardware for Front Door
WARRANTY:
- One (1) Full Year
advertisement





