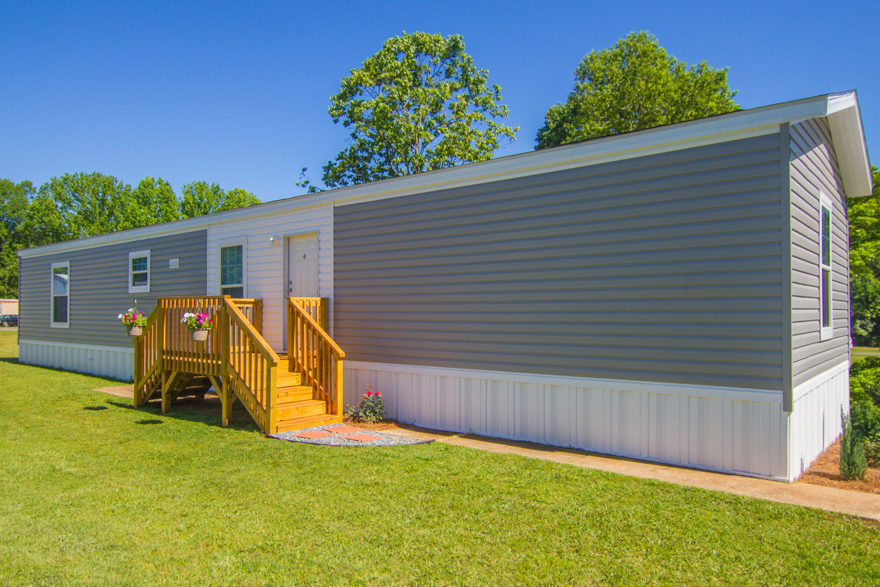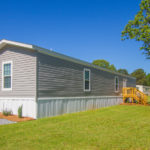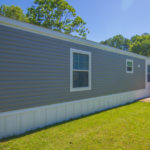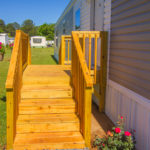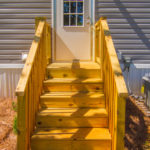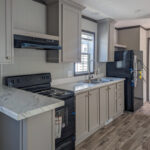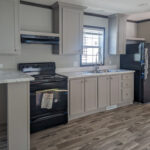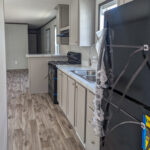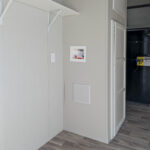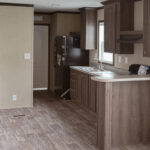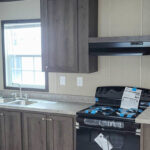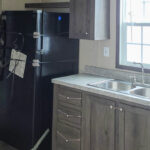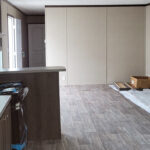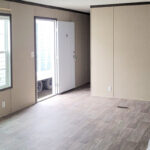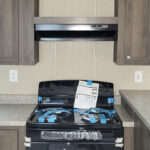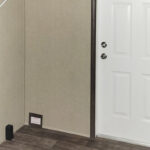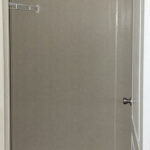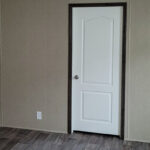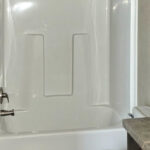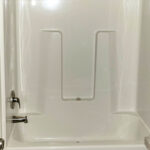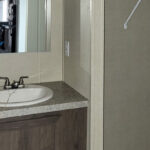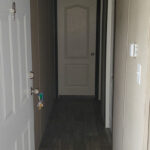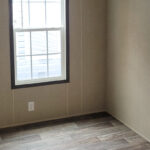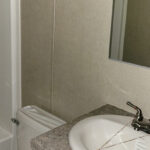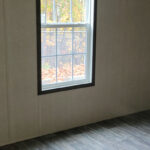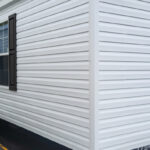Fox Creek | 3 Beds · 2 Baths · 902 SqFt
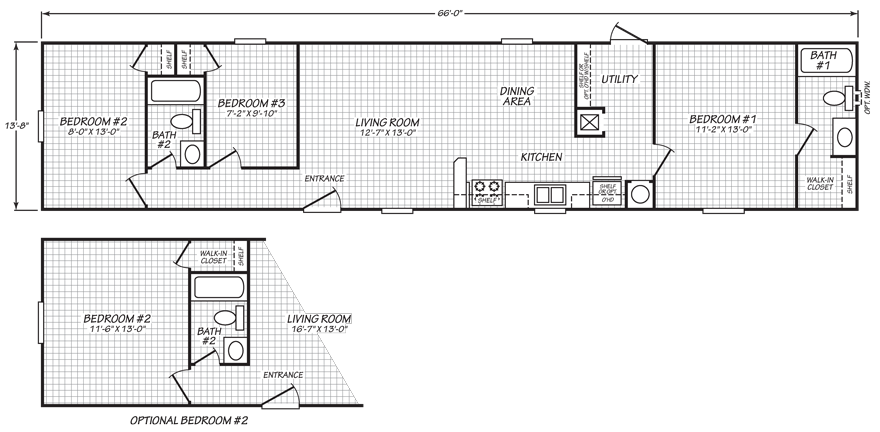
The Fox Creek model has 3 Beds and 2 Baths. This 902 square foot Single Wide home is available for delivery in Virginia, Delaware, Kentucky, Pennsylvania, Ohio, Tennessee, North Carolina, Maryland, Washington DC.
There is something truly special and unique about the way the living room, dining room and kitchen are configured in the Fox Creek. Adding to the distinctiveness of this manufactured home is the long residential style hallway leading to the bedrooms. With the stylish split floor layout, homeowners will enjoy additional privacy. The utility room can be enhanced with additional overhead cabinetry/shelving.
Fox Creek Virtual Tour
Fox Creek Photo Gallery*
- Exterior shown with Factory Select vinyl siding and front door with Low-E Vinyl Thermal Windows
- Exterior with Factory Select vinyl siding and front door with Low-E Vinyl Thermal Windows
- Kitchen, Dining Area, and Living Room with Factory Select Color walls, flooring, and cabinets
- Exterior with Factory Select vinyl siding and front door with Low-E Vinyl Thermal Windows
- Exterior with Factory Select vinyl siding and front door
*Photos and renderings are for display purposes only and may contain upgrades and/or aftermarket additions.
Ask your housing consultant about the other great features that come standard on the Fox Creek manufactured home.
Standard Features
Blue Ridge Series |
FLOORS/PLUMBING:
- Recessed Chassis – 4 Axles
- Removable Hitch
- Roof Load 20lb.
- Energy Star Envelope
- R40-21-33 Insulation
- 40 Gallon Water Heater
- Whole Home Water Shut-Off Valve
- Water Shut-Off at Sinks and Commodes
- 60” Fiberglass Tub/Shower in Bath 1
- 60” Fiberglass Tub/Shower in Bath 2
- Elongated Raised Height Commodes
- Install Dryer Vent Through Floor
CABINET SHOP:
- 42” Kitchen Overhead Cabinets
- Lined Overhead Kitchen Cabinets with 2 Fixed Shelves
- Lined Base Cabinets with Center Shelf
- Black Vented Range Hood
- Shelf Over Refrigerator
- Shelf Over Range
- Post Form Countertops
- 36” Vanity Height All Baths
- 8” Double Bowl Stainless Steel Kitchen Sink
- Square Porcelain Sinks All Baths
- Metal Dual Handle Nickel Faucets Both Baths
- Brushed Nickel Single Lever Coil Spring Kitchen Faucet
WALLS:
- 8’ Flat Ceilings
- 2 x 6 Exterior Walls
- 25” Furnace Opening with 20 x 20 Filter RAG Above
ELECTRICAL:
- Black Lantern Exterior Light at Exterior Doors
- 6” Recessed LED Lights Throughout
- (1) 6” Recessed LED Light Over Bath 1 Vanity & (1) 6” Recessed LED Light Over Bath 2 Vanity
- Exterior GFI Receptacle
- Total Electric & 200AMP Service
EXTERIOR:
- 12” Overhang on Hitch End
- Hardi-Board Fascia
- Foam Core Backer Board
- 38” x 82” Six Panel Front Door with 6.5” Jamb
- 34” x 80” Six Panel Steel Rear Door
- Vinyl Low E Thermal Windows
- Shutters on Front Door Side and Hitch End
- Architectural Shingles – 30 year
TRIM:
- MDF Shaker Cab Doors with Satin Nickel Hardware and Hidden Hinges
- (1) Row Ceramic Tile in Kitchen and Baths
- 80” Interior Doors
- Furnace Door with Hidden Hinges
- Flat Ceiling Trim
- Lip Casing around All Windows and Doors
- Batten - Wall Color - in All Linoleum Areas
- Matching Cabinet Crown on All Overhead Cabinets
- Deluxe Solid Shelf at Washer/Dryer Area
- Solid Shelf with Rod in Closets
- 2” Vinyl Blinds Throughout
- (1) 24” x 32” Mirrors Over All Bath Sinks
FINAL:
- Refrigerator 18 CF Black
- Electric Coil Top Range
- Full View Glass Storm Door Shipped Loose with Hardware for Front Door
WARRANTY:
- One (1) Full Year
advertisement





