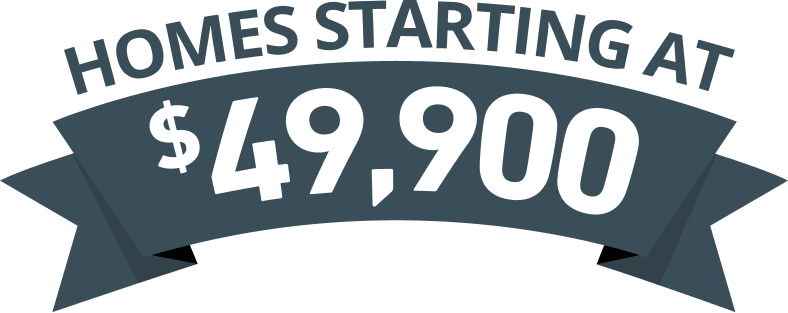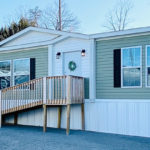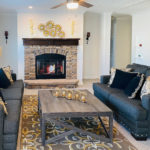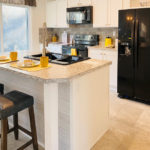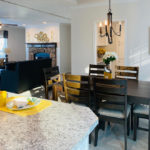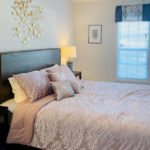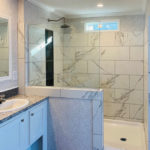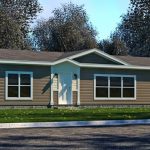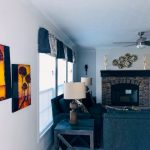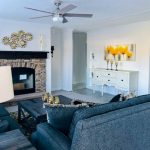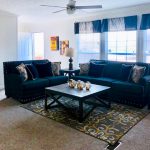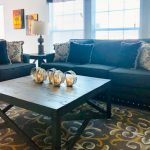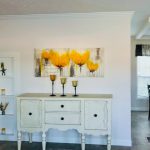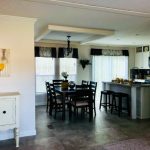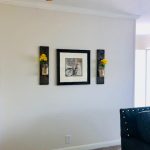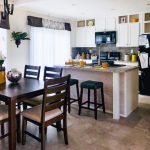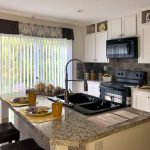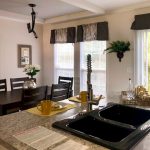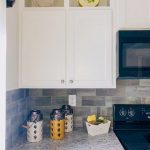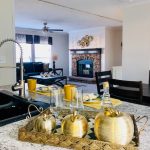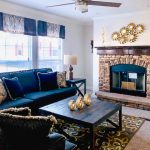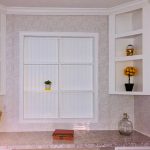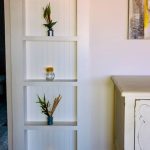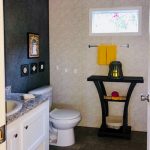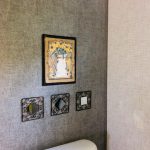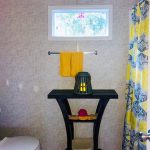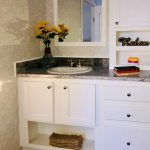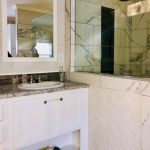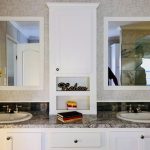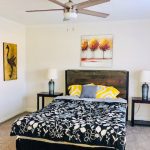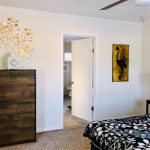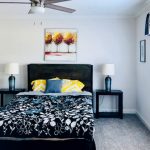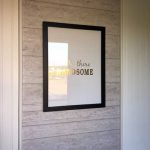Albemarle | 3 Beds · 2 Baths · 1480 SqFt
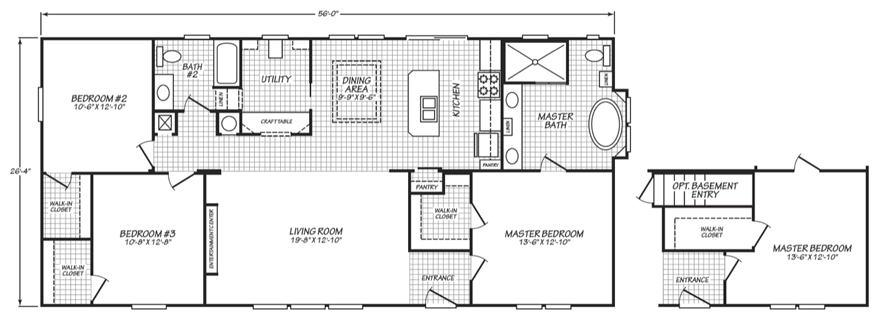
The Albemarle model has 3 Beds and 2 Baths. This 1480 square foot Double Wide home is available for delivery in Virginia, Delaware, Kentucky, Pennsylvania, Ohio, Tennessee, North Carolina, Maryland, Washington DC.
The most noteworthy features of the 56′ expansive Albemarle model are the nifty open kitchen and the dreamy master bedroom suite. This type of kitchen design yields a generous amount of countertop space, a raised 36″ highbar, and additional pantries for storage, all major bonuses for the home cook. The master suite configuration delivers privacy where it’s needed and the roomy walk-in closet with overhead shelves can accommodate two wardrobes.
Albemarle Virtual Tour
Albemarle Photo Gallery*
*Photos and renderings are for display purposes only and may contain upgrades and/or aftermarket additions.
Ask your housing consultant about the other great features that come standard on the Albemarle manufactured home.
Standard Features
Blue Ridge Series |
FLOORS/PLUMBING:
- Recessed Chassis – 5 Axles A Side & 4 Axles on B
- Energy Star Envelope
- R40-21-33 Insulation
- 40 Gallon Water Heater
- Plumb for Icemaker
- 48” x 72” Ceramic Walk-In Shower in Bath 2 with Glass Panel and Stand Alone Tub
- 54” Fiberglass Tub/Shower Bath 2
- Whole Home Water Shut-Off Valve
- Water Shut-Off at Sinks and Commodes
- Dishwasher Black
- Elongated Raised Height Commodes
- Install Dryer Vent Through Floor
CABINET SHOP:
- 42” Kitchen Overhead Cabinets
- Lined Overhead Kitchen Cabinets with 2 Fixed Shelves
- Lined Base Cabinets with Center Shelf
- Double Shelves Over Refrigerator
- 2” Stiles on Back and Ends of Island
- Overhead Utility Cabinet On Right and Left with Base Cabinet in Center
- Entertainment Center with Shale Accent and Drywall Soffit with 2 Recessed LED Lights
- Post Form Countertops
- 36” Vanity Height All Baths
- Square Double Porcelain Sinks Bath 1 & Single Square Porcelain Sink Bath 2 with Brushed Nickel Faucets
- Brushed Nickel Single Lever Pull Down Kitchen Faucet
- 8” Double Bowl Stainless Steel Kitchen Sink
- Linen Cubby Shelves Between Double Sink Bath 1
WALLS:
- 8’ Flat Ceilings
- 2 x 6 Exterior Walls
- Finished Drywall Throughout
- 25” Furnace Opening with 20 x 20 Filter RAG Above
ELECTRICAL:
- (2) Black Lantern Exterior Lights at Front Door and (1) Black Lantern Exterior Light at Rear Door
- 6” Recessed LED Lights Throughout
- 6” Recessed LED Lights over all Bath Sinks
- (2) 6’ Recessed LED Lights at Entertainment Ctr.
- (2) Sconce Lights at Foyer Wall
- Coffered Ceiling in Dining Room with Chandelier
- Black Ceiling Fan in Living Room and Bedroom 1
- Exterior GFI Receptacle
- Total Electric & 200AMP Service
EXTERIOR:
- OSB Exterior Sheathing with House Wrap
- Hardi-Board Fascia
- 18 Ft. Dormer with Eyebrow Accent and Accent around Front Door between Columns
- 38” x 82” Six Panel Steel Front Door with 6.5” Composite Jamb
- Sliding Glass Door in Kitchen
- Vinyl Low E Thermal Windows
- 30” x 8” Transom in Bath 1 and Bath 2
- Shutters Front Door Side and Hitch End
- Architectural Shingles – 30 year
TRIM:
- MDF Shaker Cab Doors with European Style Cabinet Hardware and Hidden Hinges
- Crown Molding Throughout
- Ceramic Backsplash in Kitchen from Countertop to Bottom of Overhead Cabinets and Behind Range to the Ceiling.
- (1) Row Ceramic Tile Backsplash in Baths
- 80” Interior Doors
- Furnace Door with Hidden Hinges
- Sliding White Interior Door on Pantry & Utility Room
- Door Casing Throughout
- Baseboard in Drywall Areas (excluding closets)
- 18” x 84” Linen Cabinet in Bath 1
- 24” x 84” Linen Cabinet in Bath 2
- Water Heater Access Knick-Knack Shelves
- Skirt and Shirt in Bedroom 1 Closet with Sweater Shelves - Solid Shelf with Rod in Closets
- Deluxe Solid Shelf at Washer/Dryer Area
- 2” Vinyl Blinds Throughout
- Towel Bar & Tissue Holder in Both Baths
- Primed Coffered Ceiling in Dining Room with Chandelier
- 24” x 32” Trimmed Mirrors All Baths
- 25 oz. Carpet with Re-bond Carpet Pad
FINAL:
- 22 CF Refrigerator with Ice &Water -Black
- Range – Electric Coil Top - Black
- Microwave Over Range -Black
- Full View Glass Storm Door Shipped Loose with
- Hardware for Front Door
WARRANTY:
- One (1) Full Year
advertisement

