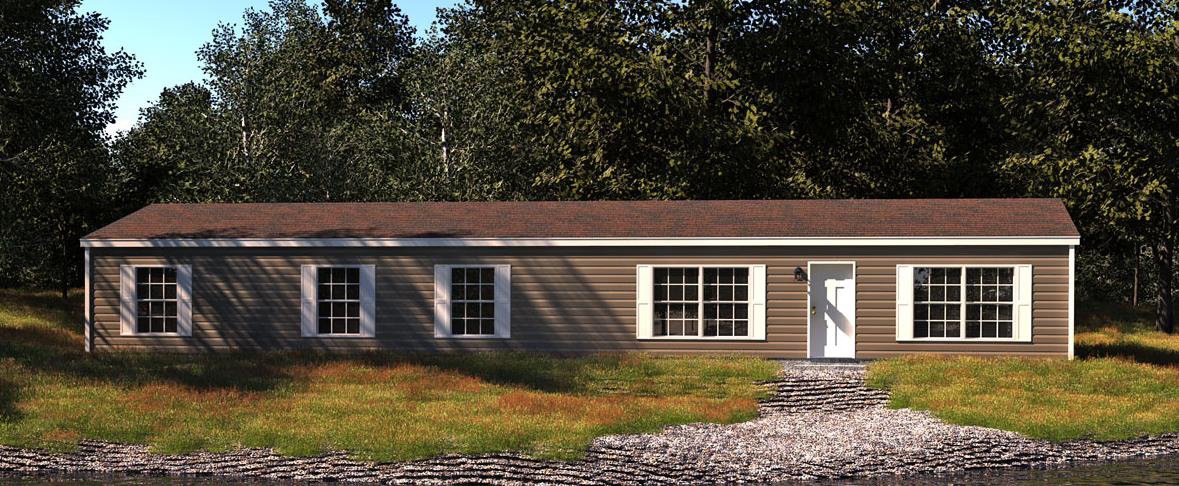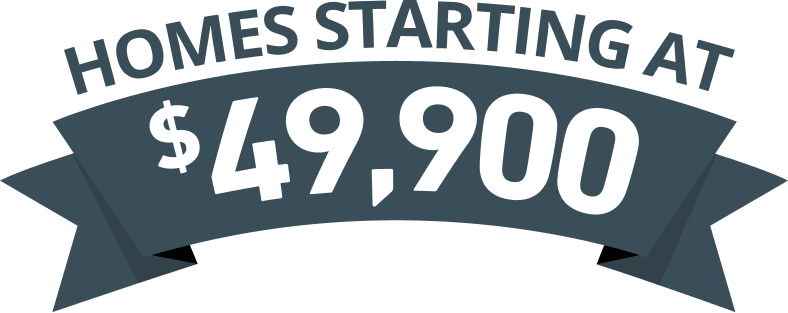
No items found
Standard Features
FLOORS/PLUMBING:
- Wind Zone I Construction
- Recessed Chassis – 5 Underslung Axles Per Section
- Removable Hitch
- R28-11-22 Insulation
- 40 Gallon Water Heater
- Whole House Water Shut Off Valve
- Exterior Water Faucet
- Freestanding Tub & 48” Fiberglass Shower With Glass Doors in Master Bath
- 60” Fiberglass Tub/Shower in Guest Bath
- Dishwasher – Black
- Linoleum in Living Room
CABINET SHOP:
- 42” Kitchen Overheads Cabinets
- Lined Overhead Kitchen Cabinets
- 2 Fixed Shelves in Kitchen Overhead Cabinets
- Single Shelf Over Refrigerator
- Stainless Steel Chimney Range Hood w/ Curved Glass
- No Lined Base Cabinets (optional)
- Center Shelves in Base Cabinets
- 36” Vanity Height All Baths
- Island with Microwave Cubby
- Linen Cabinets – Master Bath & Utility
- Desk with Overhead Cubbies in Family Studio
- Locker with Overhead Coat Hooks in Utility
- Bank of Drawers in the Master Bath
- Round Porcelain Sinks In Both Baths
- Single Lever Nickel Lavy Faucets – Both Baths
- Shutoffs at Sinks & Commodes
- Black Apron Farm Sink in Kitchen
- Black Spring Pull Down Kitchen Faucet
- Wonder Plus Shelf for Entertainment Center in Family Room installed at 32” Height
WALLS:
- 8’ Flat Ceilings
- Accent Panel Floor to Ceiling (Entertainment Center Area) with Receptacle Installed 46” from the bottom of Media Jack and Receptacle and the Box Centered in Accent Wall
ELECTRICAL:
- 6” Recessed LED Lights T/O except Living Room, Family Room, & Master Bedroom
- White Ceiling Fan in Living Room & Family Room
- Wire & Brace for Fan in Master Bedroom (Ceiling Light Installed)
- Two Black Pendant Lights over Island
- Exterior GFI Receptacle
- Two Black Lantern Lights at Front Door
- Media Outlet over Desk in Family Studio
EXTERIOR:
- 38” x 82” Six Panel Front Door w/Composite Jamb (Full View Storm Door)
- 34” x 80” Cottage Steel Rear Door (no storm)
- Vinyl Low E Thermal Windows
- Shutters Front Door Side
- 30”x8” Transom Window–Master Closet & Bath 2
- 18’ Dormer with Eyebrow and Horizontal Accent Vinyl Siding at Front Door
- (2) 30”x40” Windows in Master Bath
- Foam Core Backer Board
- Hardi-Board Fascia
TRIM:
- White 2 Panel Interior Doors
- Utility Door – Interior w/ Grill/Vent/Air Return
- 2.5” Flat Molding at Ceiling
- Lip Casing around All Windows
- Door Casing around All Doors
- Matching Cabinet Crown on All Overhead Cabinets
- 1” Batten – Wall Color – in All Linoleum Areas
- (2) 24” x 32” Mirrors in Master Bath and (1) 24” x 32” Mirror in the Guest Bath
- MDF Shaker Cab Doors – Ontario White Cabinets w/Black Hardware and Hidden Hinges
- Wire Shelf at Washer/Dryer Area
- 1 Row Ceramic Backsplash in Kitchen & Baths
- 1” Mini Blinds
- Cloth Valances Kitchen, Dining Area, Den & Master Bedroom
- 25oz Carpet w/Re-bond Carpet Pad
- 4” x 24” Stile Matching Trim Color in Master Bath and Guest Bath
- Floor Mounted Door Stops
- No Toilet Paper, Towel Bars, Shower Rods or Shower Curtain
FINAL:
- Refrigerator – 18 CF – Black
- Range – Electric Coil Top – Black
- 4 Robe Hooks in Master & 3 Robe Hooks in Guest Bath
- Full View Glass Storm Door Shipped Loose




