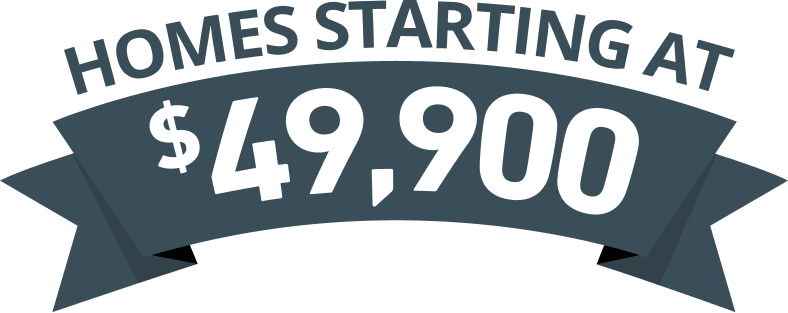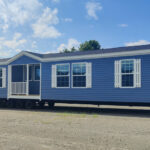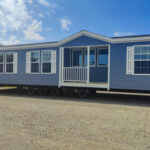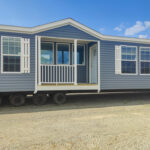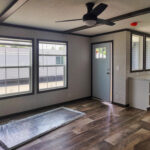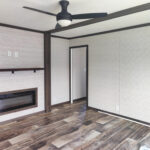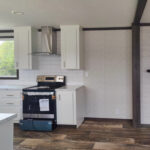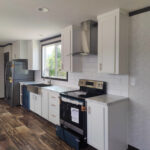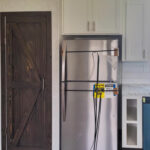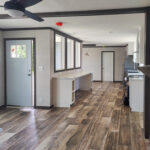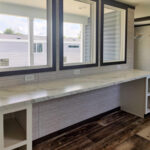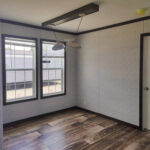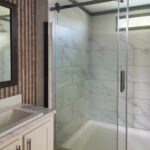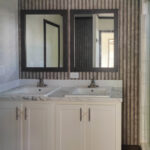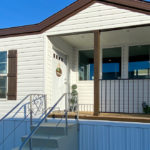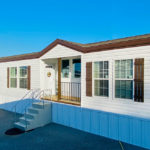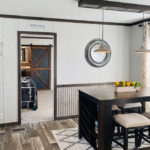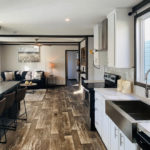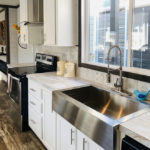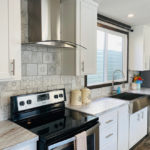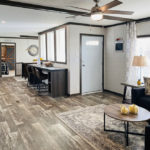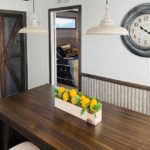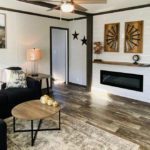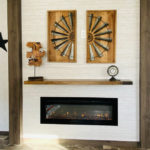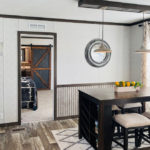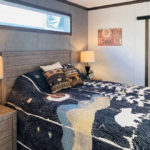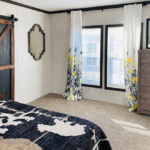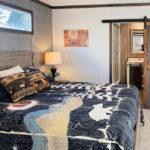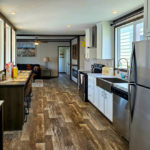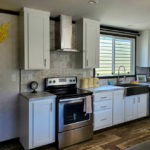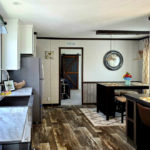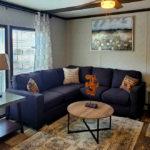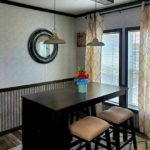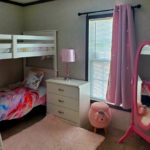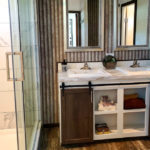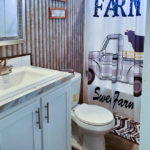Montview | 3 Beds · 2 Baths · 1178 SqFt
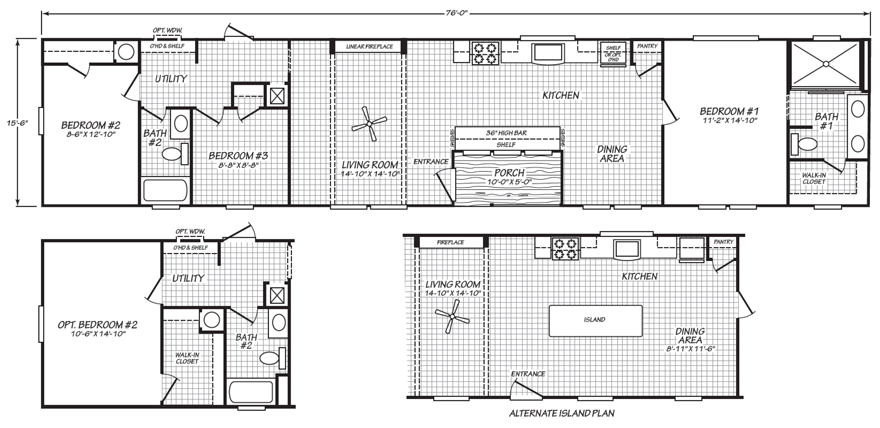
The Montview model has 3 Beds and 2 Baths. This 1178 square foot Single Wide home is available for delivery in Virginia, Delaware, Kentucky, Pennsylvania, Ohio, Tennessee, North Carolina, Maryland, Washington DC.
Please Note: As product changes often, these images and colors may not represent those available. Contact a housing consultant for more information.
Montview Virtual Tour
Montview Photo Gallery*
*Photos and renderings are for display purposes only and may contain upgrades and/or aftermarket additions.
Ask your housing consultant about the other great features that come standard on the Montview manufactured home.
Standard Features
Blue Ridge Series |
FLOORS/PLUMBING:
- Recessed Chassis – 7 Axles
- Removable Hitch
- Energy Star
- R33-13-22 Insulation
- 40-Gallon Water Heater
- Whole House Water Shut-Off Valve
- Water Shut-Off at Sinks and Commodes
- 48” x 72” Ceramic Shower Bath 1 with Sliding Glass Barn Door
- 54” Fiberglass Tub/Shower Bath 2
- Black Showerhead and Diverter
- Plumb for Icemaker
- Stainless Steel Dishwasher
- Elongated Raised Height Commodes
- Install Dryer Vent Through Floor
CABINET SHOP:
- 42” Overhead Kitchen Cabinets
- Lined Overhead Kitchen Cabinets with 2 Fixed Shelves
- Lined Base Center Shelves with Center Shelf
- Cabinet Over Refrigerator w/Single Center Shelf
- Open Vanity with Matching Cabinet Doors in Bath 1
- Stainless Steel Chimney Range Hood
- Mantel/Entertainment Center above Fireplace
- Toe Kicks in Kitchen and Lavs to Match Trim
- Post Form Countertops
- 36” Vanity Height All Baths
- Square Double Porcelain Sink with Black Metal 2 Handle Bath Faucets Bath 1
- Single Square Porcelain Sink with Black Metal 2 Handle Bath Faucet Bath 2
- Single Bowl Low Profile Drop-In Stainless Steel Kitchen Sink 31” x 28” x 8”
- Black Pull Down Kitchen Faucet
WALLS:
- 8’ Flat Ceilings
- Finished Drywall Throughout with Tinted
- Primer – Except Closets
- Eastern White Oak Decorative Covered Sheetrock Panel in Closets
- 2 x 4 Exterior Walls
ELECTRICAL:
- (2) LED Recessed Lights on Porch
- (1) Black Lantern Exterior Light at Rear Door
- 6” Recessed LED Lights Throughout
- (2) 6” Recess LED Light Over Sinks in Bath 1 & (1) 6” Recess LED Light Over Sink in Bath 2
- (2) Farmhouse Pendant in Dining Room
- Black Ceiling Fan in Living Room
- Receptacle and Chase at 66” above Fireplace
- Exterior GFI Receptacle
EXTERIOR:
- White Hardi-Board Fascia
- Foam Core Backer Board
- OSB Wrap with House Wrap
- 10 ft. Dormer
- 10 ft. Porch with Black Railings
- 38” x 82” Craftsman Inswing Front Door
- 34” x 80” Cottage Rear Door
- Vinyl Low E Thermal Windows
- 72” x15” Transom Window Sidewall Bedroom 1
- 30” x 8” Transom Over Bath 1 Shower
- 30” x 8” Transom Over Bath 2 Shower
- (3) Picture Windows 30” x 48” Front Door Side Kitchen Looking Onto Porch
- 60” x 44” Horizontal Slider Window Over Sink in Kitchen
- White Picket Shutter Front Door Side & Hitch End
- Architectural Shingles – 30 year
TRIM:
- Ceramic Backsplash in Kitchen from Countertop to Bottom of Overhead Cabinets and Behind Range to the Ceiling
- (1) Row Ceramic Backsplash in Both Baths
- 80” Interior Doors – 2 Panel
- Black Lever Interior Door Handles with Black Hinges
- Barn Door – Bath 1 & Pantry
- White Craftsman Stile Molding for Ceiling, Door, Window Casing and Cabinets
- White Craftsman Stile Molding for Base in Lino Areas
- Matching Cabinet Crown on All Overhead Cabinets
- Trim Color Beams in Living Room and Dining Room
- Wainscot in Dining Room
- Deluxe Solid Shelf at Washer/Dryer Area
- Solid Shelf with Rod in Closets
- 2’’ Vinyl Blinds Throughout Except Breakfast Bar and Kitchen
- (2) 24” x 32” Trimmed Mirrors Bath 1 (1) 24” x 32” Trimmed Mirror in Bath 2
- 25 oz. Carpet with Re-bond Carpet Pad
FINAL:
- Refrigerator 18 CF Stainless Steel with Icemaker
- Smooth Top Range Stainless Steel
- Electric Fireplace at Entertainment Center
- Black Ceiling Fan
- Full View Glass Storm Door, Reversed Hinge Shipped Loose with Hardware for Front Door
WARRANTY:
- One (1) Full Year
advertisement

