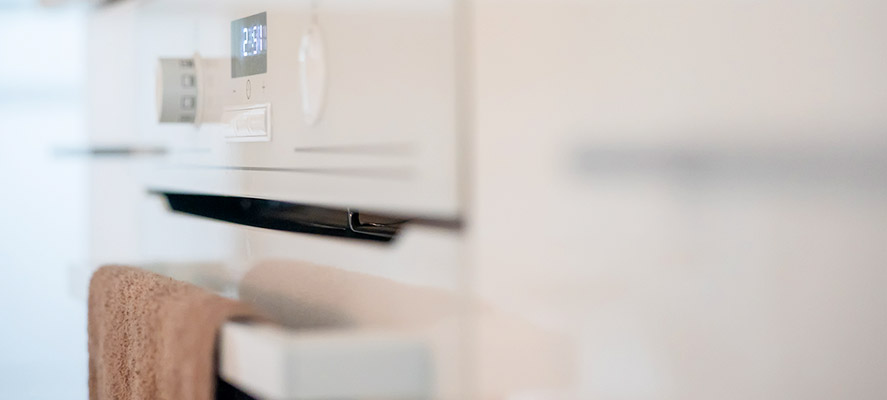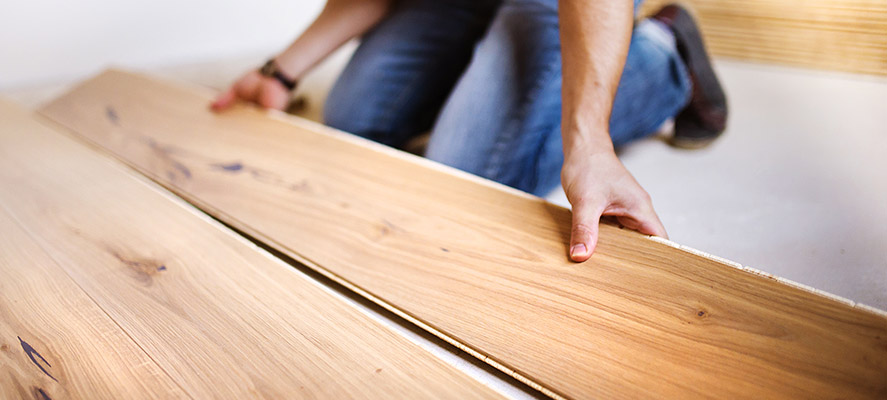Certain options are unique to a specific manufacturer. Click the categories below to view the upgrades & options available. You can also contact us via phone or email and a sales associate will be happy to walk you through this process.
Interior
Drywall w Crown Molding Baseboards
Fireplace – Stacked Stone Wood Burning
Fireplace – Stacked Stone Wood Burning Corner
2" Blinds (each)
Exterior
Craftsman Inswing Front Door 38×82
Eyebrow w Vertical Accent at Door
Eyebrow w Columns and Vertical Accent at Door
Awning w Columns and Half Vertical Accent
Columns Under Dormer w Half Vertical Accent
Picture Window (Shown Externally) 30×68-(2)
Picture Window (Shown Internally) 30×68
Electrical
Black Pendant Light (shown w beam)
100 AMP Service
Kitchen
Max-Package – Utility Cabs and Sink
Entertainment center w cubbies
Wood Range Hood
Hardware – European Style Pulls
Ice Maker Ready
Ice Maker
Range
Fridge – 18 CF Stainless Steel
Fridge – 22 CF Side x Side Stainless Steel
Range – Electric Coil Top Black
Range Hood – Stainless Steel and Glass
Range – Smooth Top Stainless Steel
Stainless Steel microwave over range
Faucet – Pull Down Sprayer Black
Sink – Double Bowl Stainless Steel
Bathroom
Garden Tub Shower Combo Fiberglass
Shower – Fiberglass w Glass Door
Shower – Tile w Black Grid Door 36×60
Shower – Tile w Glass Barn Doors 48×72
Utility Room
Utilities
15 KW Furnace
Gas Furnance
Oil Furnance
40 Gallon Elec Water Heater
40 Gallon Gas Water Heater
Construction
Regular Drywall (LR,DR,Hall)
Regular Drywall (LR,DR,Den, Hall)
2nd Bedroom Option
4 Foot Stretch:
Flip End to End
Mirror Image
Energy Star
Exposure D
Recessed Frame:
OSB Wrap Exchange:
Wind Zone 2
Wind Zone 3
Miscellaneous
Extra Brake Axle
Brake Axle in lieu of idler
advertisement









